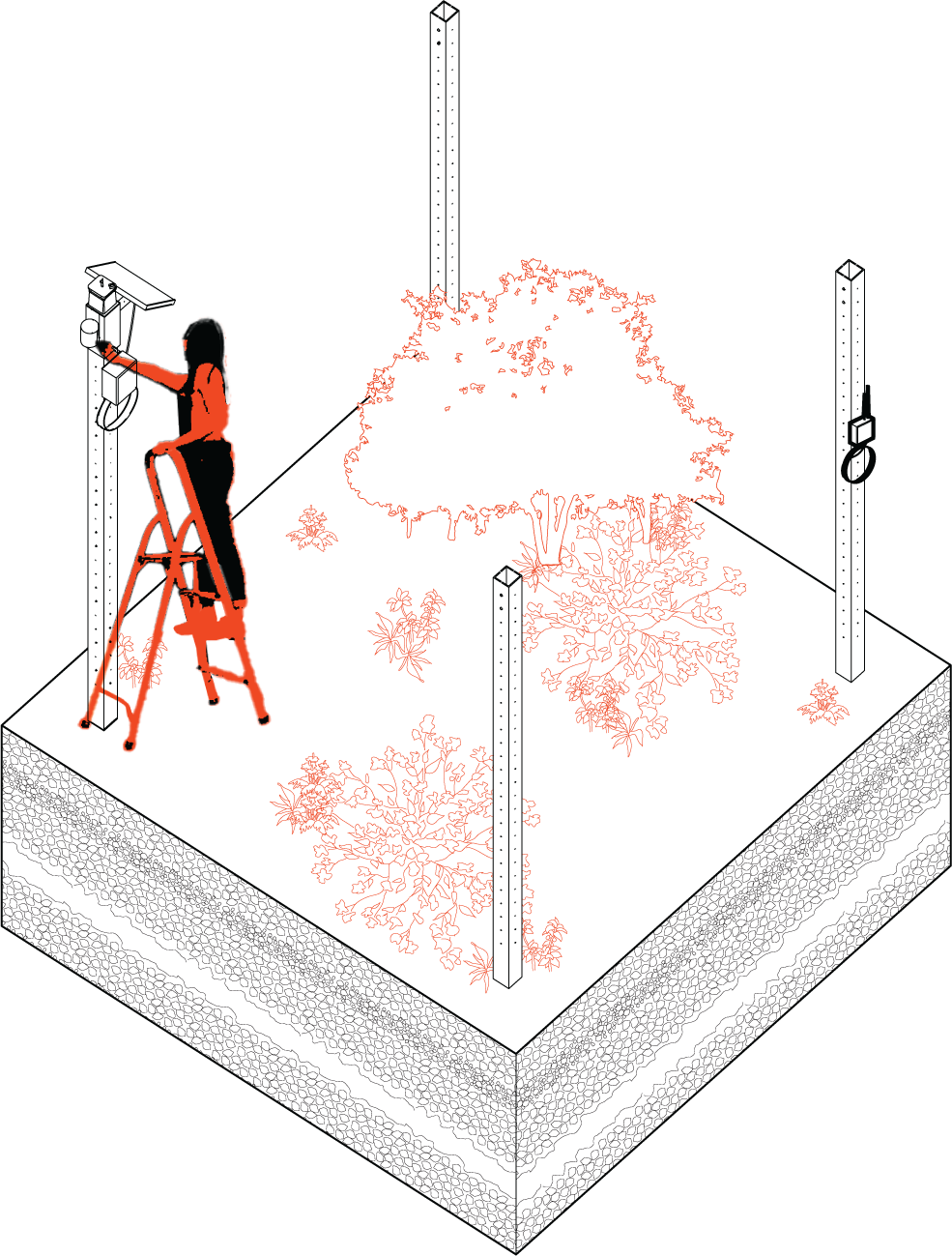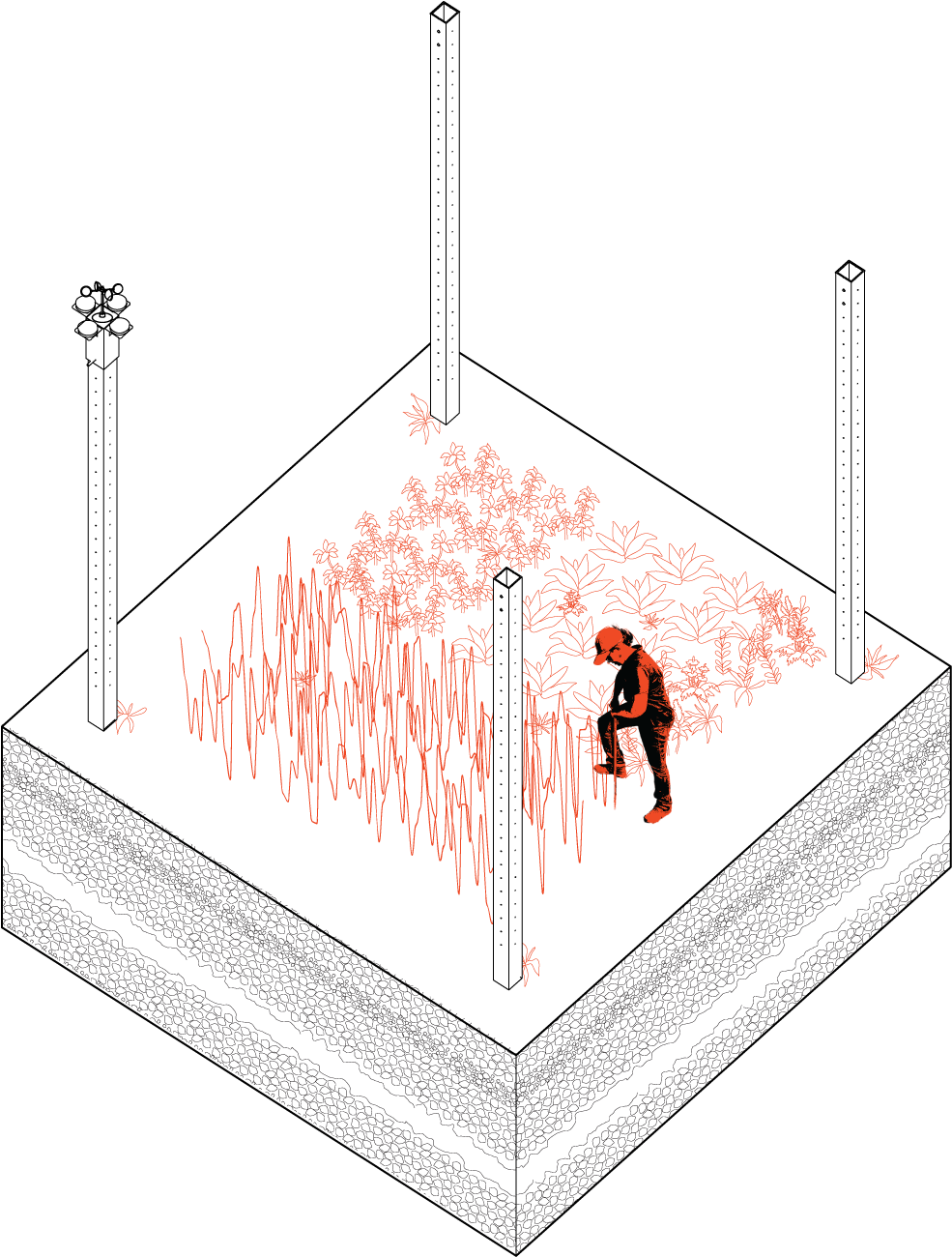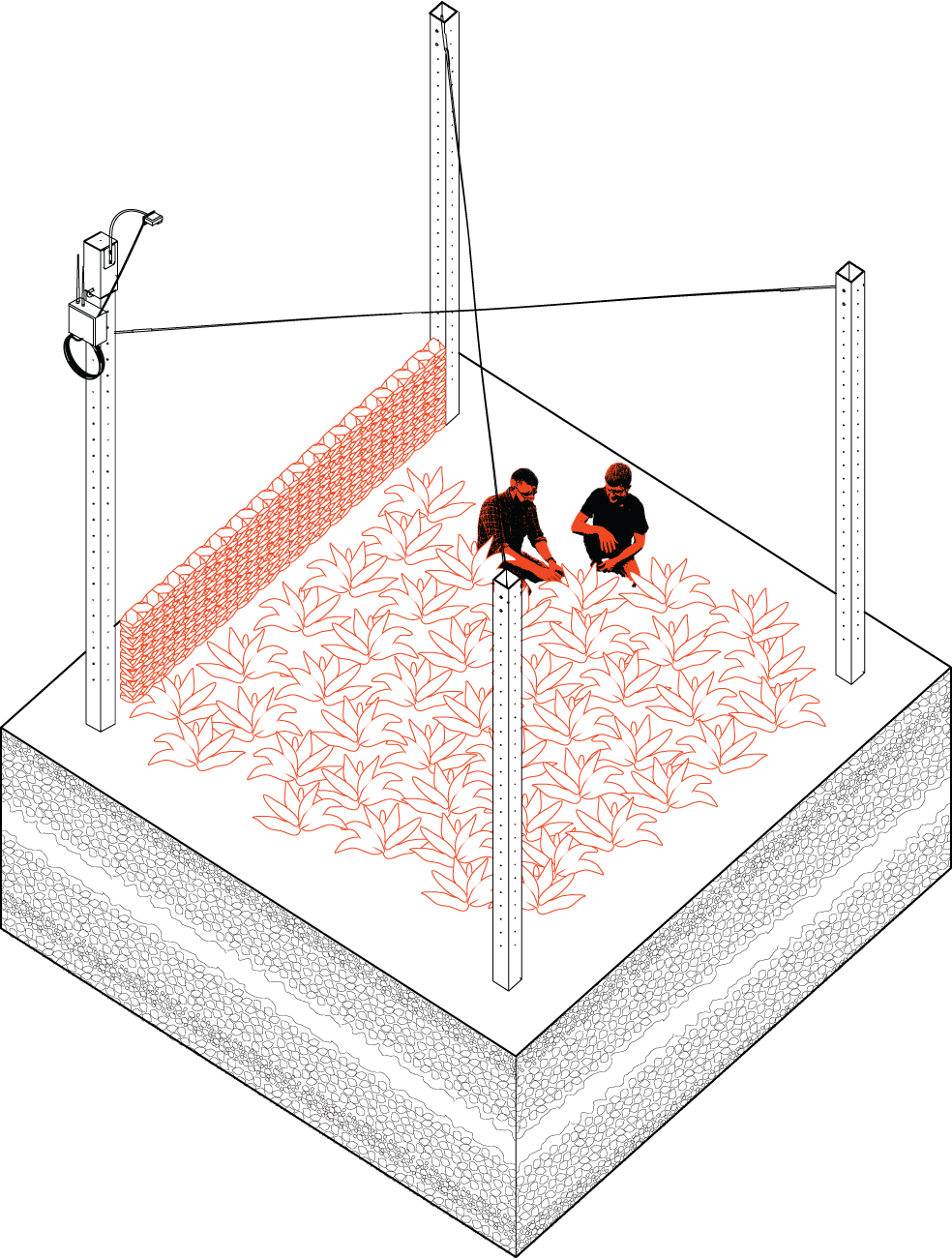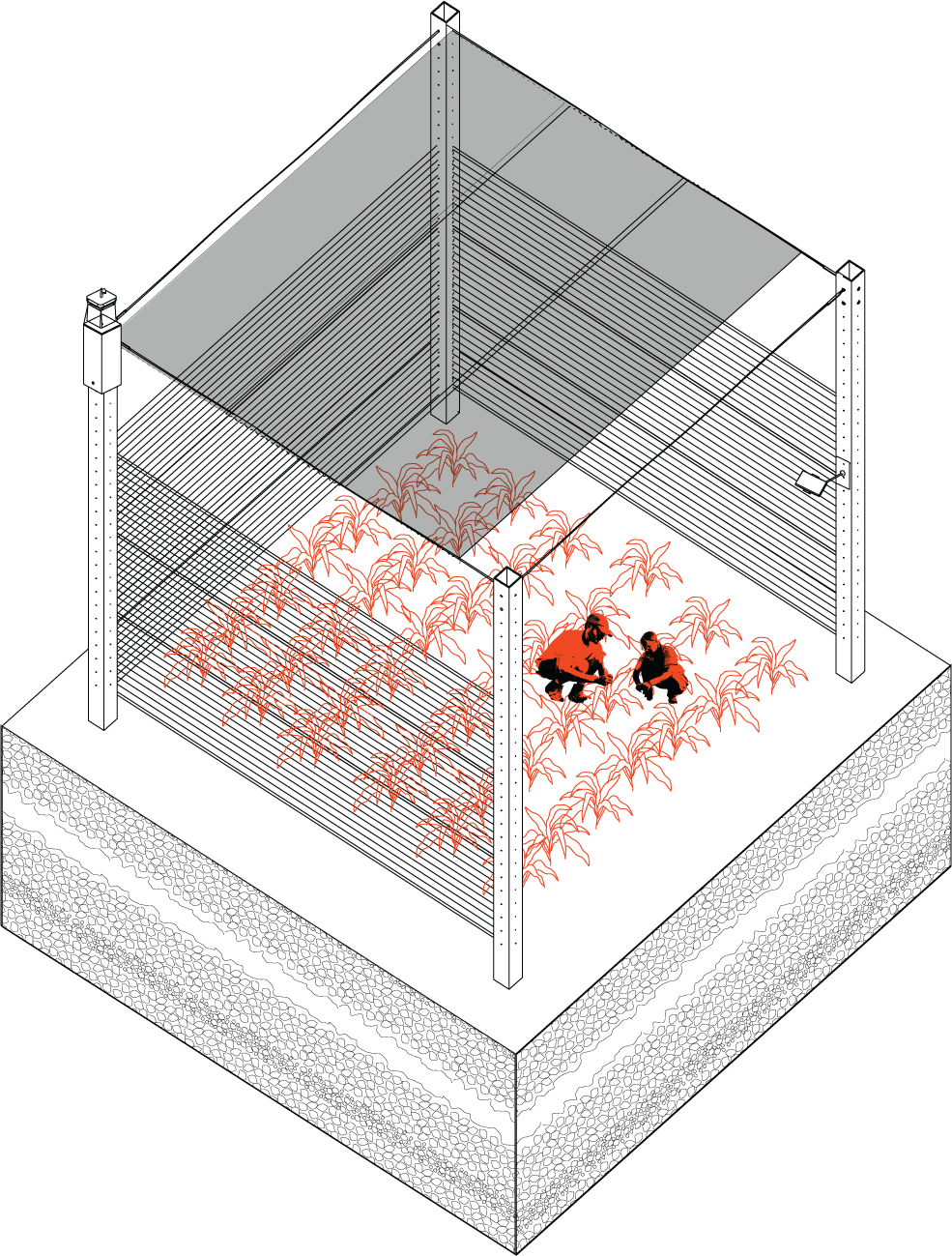The 2024 Fuller Studio, Reclamation focused on creating a master plan for the expansion of the University of Oregon’s Urban Farm on to a new site along the Willamette River. This was a joint studio with Architecture, Landscape Architecture and Interior Architecture students working together on different elements of the master plan.
Community feedback was an important part of the design process. Including discussions with researchers who will use the new facilities and a board game style community feedback session.
I partnered with a landscape student to design a flexible grid to support academic research. The grid consists of post footings to support sensors, fences and other equipment across the site. The posts would have interchangeable metal caps to support different types of research equipment and sensors.



